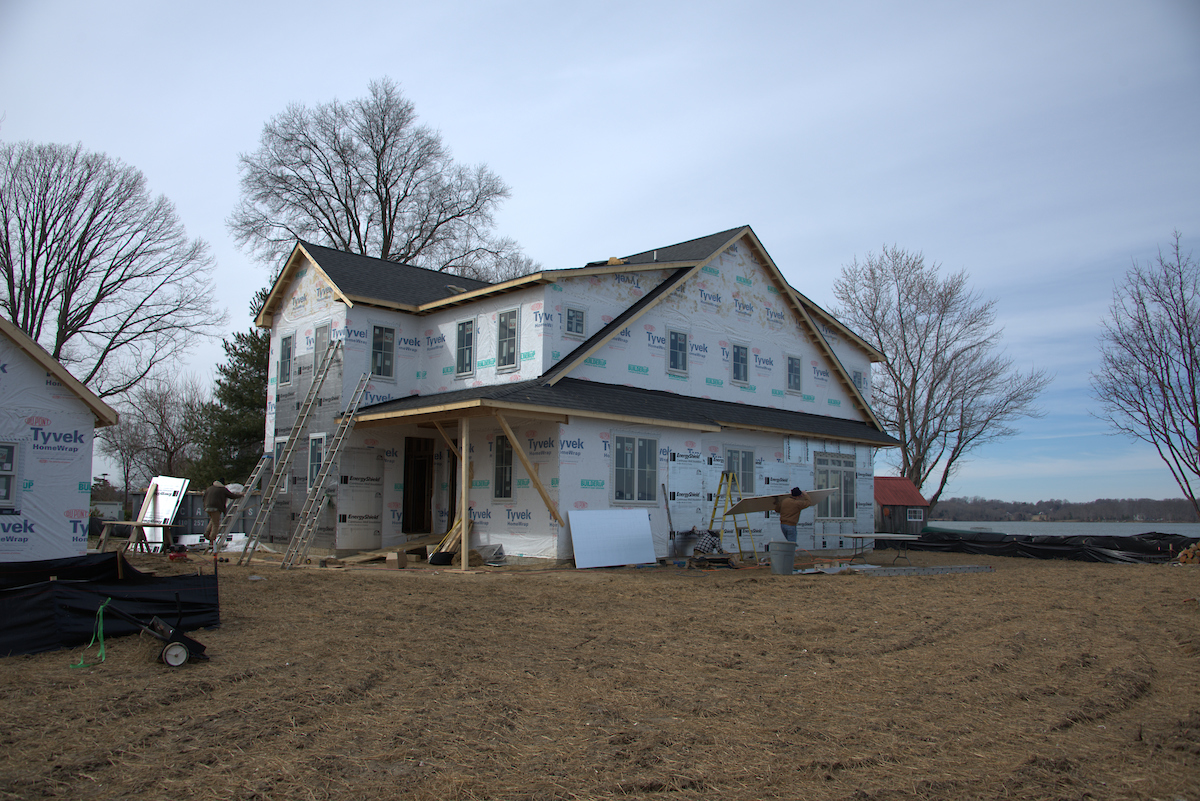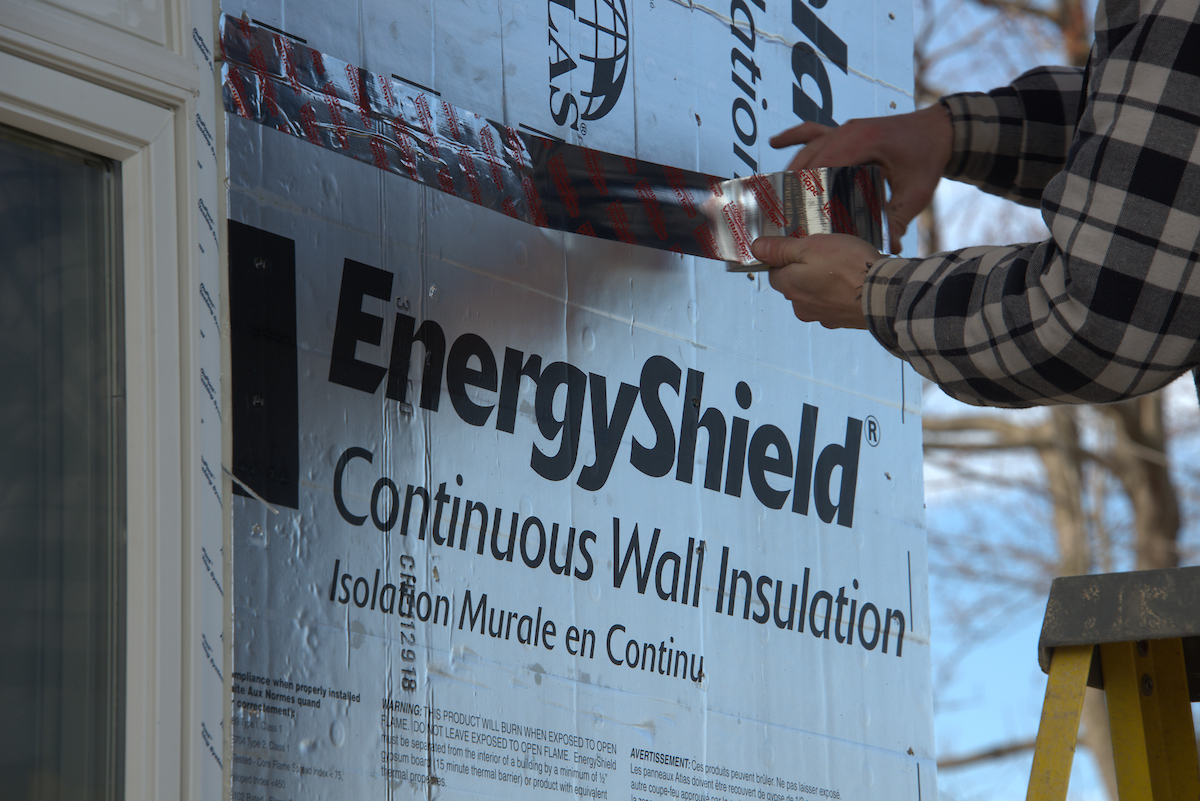Project Challenge

On a small peninsula of land, where the Chesapeake Bay meets the West River in Maryland, sits a community of traditional homes that evoke the centuries-old history of American settlement in the area. Perched just at the waterline lies a piece of property recently purchased by Jay and Patricia C., who envisioned it as the site of their forever home. The couple tore down the pre-existing buildings – a dilapidated 1800’s house and a surviving 1925 cottage that consumed heating fuel like an energy hog. This prepared the way for a newly built, single-family home whose architecture was designed to complement the site and established style of the community.
Since the couple intended to stay in their new home for the long-term, they wanted it to be energy-efficient and durable to withstand the cold winter months. Jay and Patricia needed to find sustainable building solutions that would meet their performance needs while accommodating their budget. Due to their property’s location on the waterfront with severe open coastal exposure, including frequent high winds from the northwest and northeast, they knew they would need to implement a highly durable building envelope solution. The home would need to withstand both wet summers and cold winters and maintain a comfortable living environment for the family.
Approach
Jay C. is a certified engineer and building consultant, so he designed the home with the latest building science findings and principles in mind. He worked with the builder Steve Cleary at Frank J. Cleary Custom Homes, Inc., to execute the construction of the home. With his own success stories using continuous insulation in past design projects, Jay knew he wanted to implement this insulation type in his new home. Specifically, he wanted to utilize continuous insulation for the above-grade walls and for the unvented crawlspace under his house in order to enhance the energy efficiency, comfort and moisture performance of the home. Having lived in a prior home with continuous insulation, they had first-hand experience with the benefits of using continuous insulation.
Jay had previously worked with Atlas Roofing Corporation on an industry presentation regarding moisture control in building design, so he was familiar with the benefits of the company’s continuous insulation products. Atlas Roofing Corporation provided its EnergyShield wall insulation for the project. The Atlas EnergyShield brand of rigid foam insulation offers ease-of-installation and technical support through installation instructions and other resources. These resources proved to be helpful to the builder who had not previously used rigid foam board continuous insulation. Atlas EnergyShield brand of rigid foam insulation offers both commercial and residential solutions. EnergyShield residential and light commercial products are composed of a closed cell, rigid polyiso foam core faced with either tri-laminate foil or coated glass facers. Both boast a high R-value for enhanced energy efficiency and water resistance for protection. The durability of this product meant it would be a safe long-term investment, and its versatility allowed for both crawlspace and above-grade wall applications.
Installation

Jay envisioned the home’s crawlspace as an added storage area with the advantage of moisture control. Typically, crawlspaces have insulation placed between joists under the floor. However, Jay decided to install continuous insulation around the foundation perimeter instead, as this would allow HVAC and ducts to be placed in conditioned space. Placing HVAC in a conditioned space allows for greater efficiency and less stress on the system. The continuous insulation created an effective air and water vapor barrier between the crawlspace and outdoors, meaning moisture would be better controlled both in the foundation of the home and in the building itself – even during Maryland’s notoriously humid and wet summers. By pairing a continuous insulation solution with a space intentionally designed for comfortable clearance, Jay was able to create an energy-efficient and space-efficient storage solution that is safe to store personal items year-round, just like a conditioned basement.
When approaching the design and construction of his above-grade walls, Jay and the team at Frank J. Cleary Custom Homes, Inc., had to take local building codes into consideration. The local standard minimum energy code for wall construction is based on the 2015 version of the International Energy Conservation Code (IECC) and only requires 2×6 R20 walls without continuous insulation. This often results in cold floors and bathrooms in the winter, where the framing has caused a thermal bridge. Jay knew he wanted to go above and beyond these minimum requirements for his home to remain comfortable and efficient during all months of the year. For his above-grade walls, Jay and his builder chose to use the ¾ inch Atlas EnergyShield continuous wall insulation with an R-value of 5, coupled with R21 Kraft paper faced fiberglass batts between the studs at 16 inches on center. The result was a 2×6 R21+5 construction that optimized several project objectives and considerations. The Atlas EnergyShield served multiple functions including continuous insulation, a robust water-resistive barrier located underneath siding and properly integrated with window and door installation, and an exterior air-barrier layer to help minimize uncontrolled air leakage year-round (e.g., cold air during winters and hot, humid air during the summers.)
Installing Atlas EnergyShield on walls and integrating with windows proved simple, as the builder quickly adapted to its use. Because the continuous insulation was installed just prior to siding installation and after window installation, the builder also creatively used a “picture frame” rough opening detail using strips of the ¾ inch subfloor sheathing to pad-out the windows to the thickness of the ¾ inch Atlas EnergyShield, which was later installed and flashed to the windows and doors using Atlas recommended self-adhering flashing materials for a water-tight seal. While the “picture frame” rough opening approach may have been overkill for many of the typical sized window units (i.e., window flanges can be directly attached through rigid foam sheathing up to 1-1/2 inches thick), this approach was particularly effective for supporting the large patio doors and windows facing the coastal exposure. A simple trim detail on the interior permitted use of standard extension jambs for a 2×6 wall with an appealing visual effect.
Impact
After implementing Atlas EnergyShield in their new home, Jay and Patricia C. are looking forward to lower energy bills; improved energy efficiency; a comfortable, climate-controlled crawlspace storage area; and protection against water and water vapor entry from their surrounding wet environment. What’s more, the addition of Atlas EnergyShield helped Jay justify a relaxation of the newer requirement to use “energy heel trusses” to allow attic insulation to reach the tops of the exterior walls at full thickness. But this energy code requirement causes the fascia along the eaves to be raised well above window heads. This was particularly an issue for the subject home, which had different roof slopes and off-set angle valleys that would have required even taller energy heel trusses on some parts of the roof. Consequently, by using continuous insulation on the above-code R21+5ci 2×6 walls, the energy heel truss requirement was able to be relaxed (traded-off) without impacting energy efficiency while preserving the intended architectural appearance of the home.
